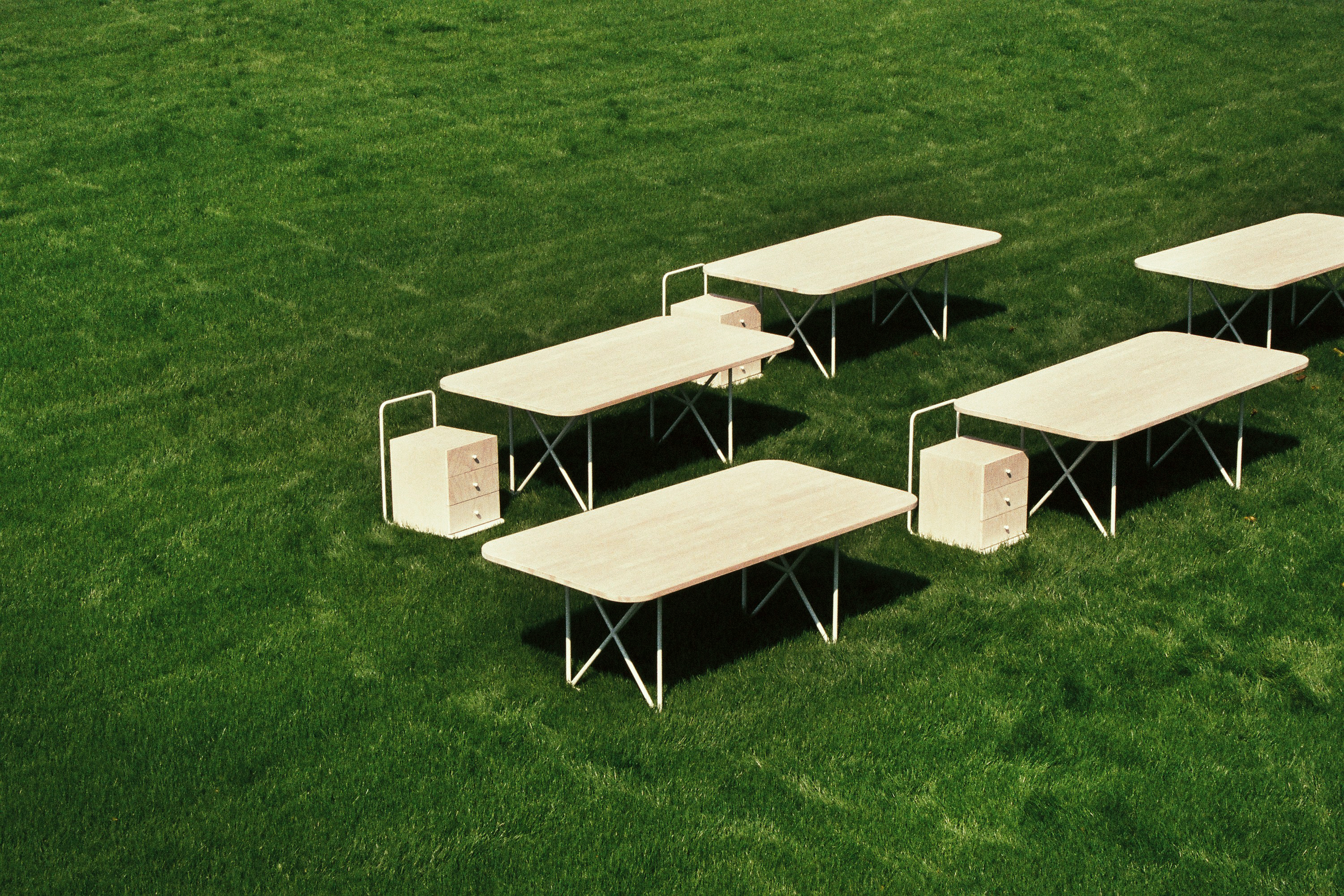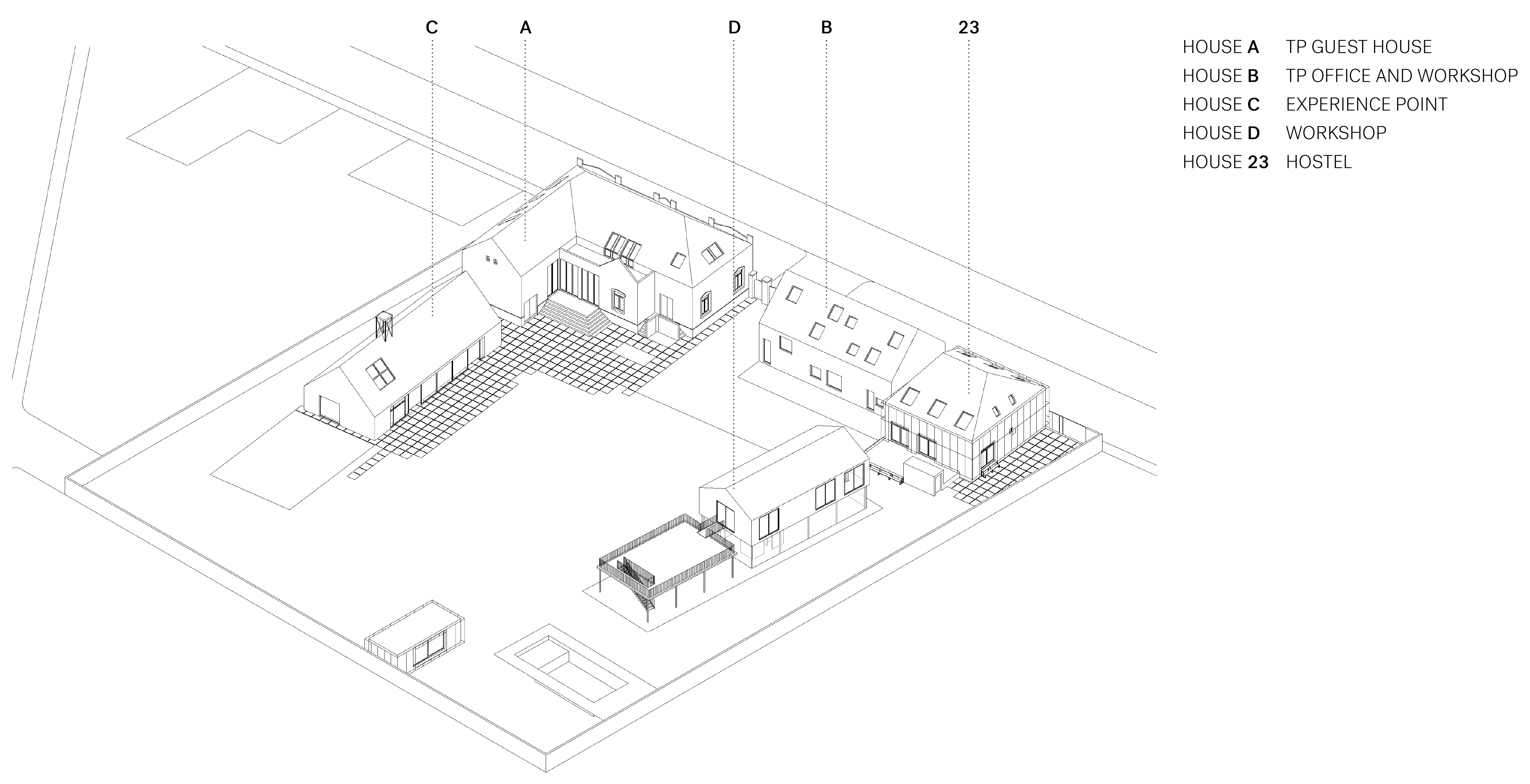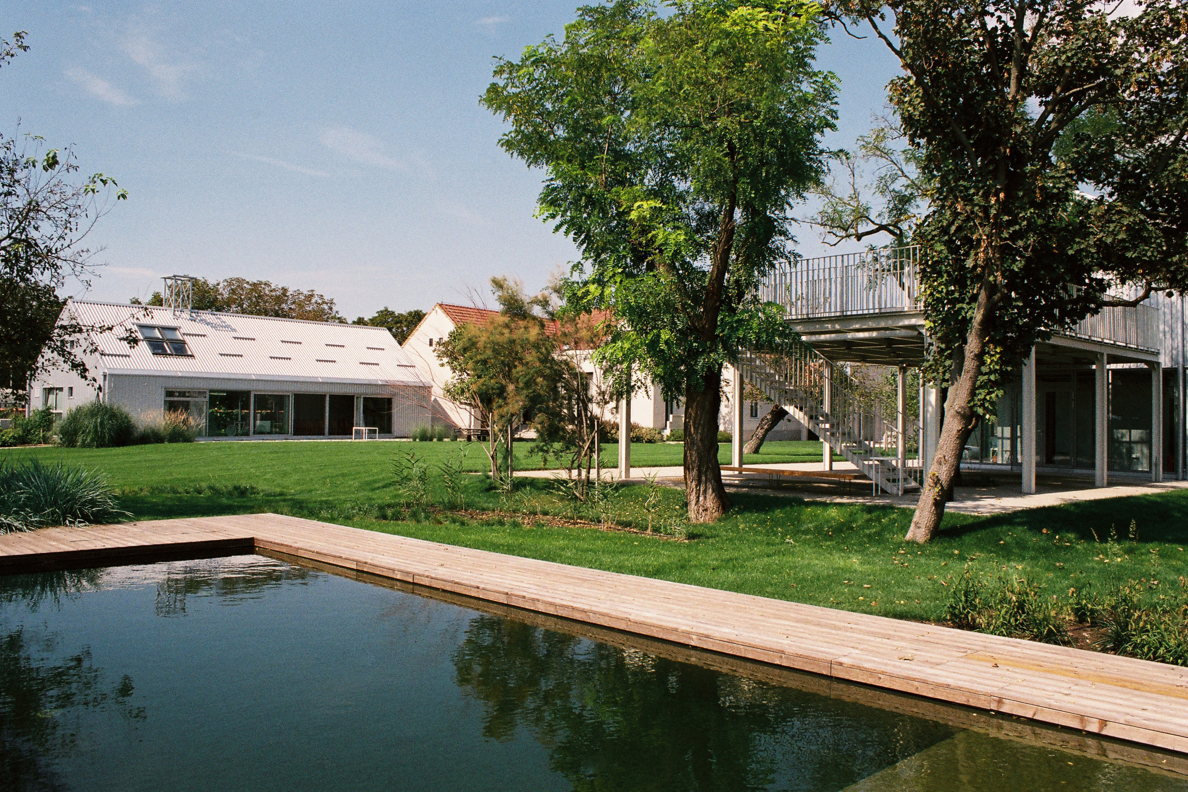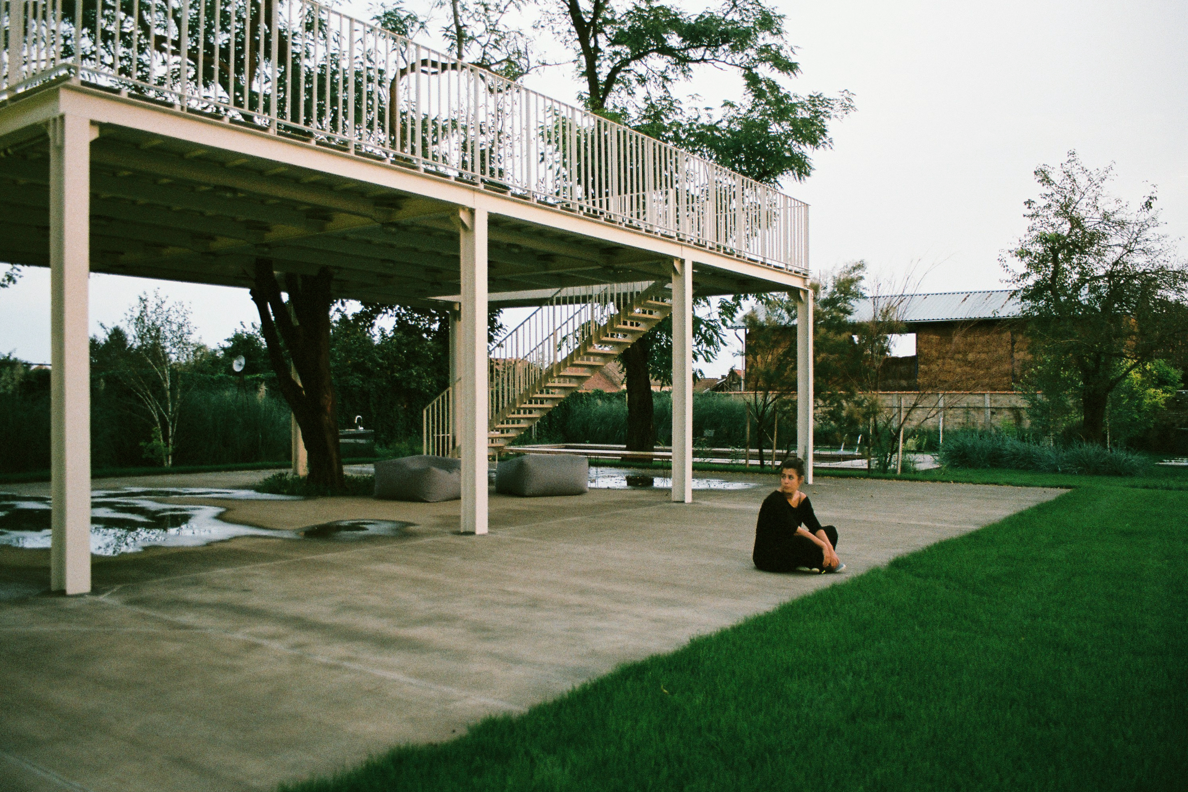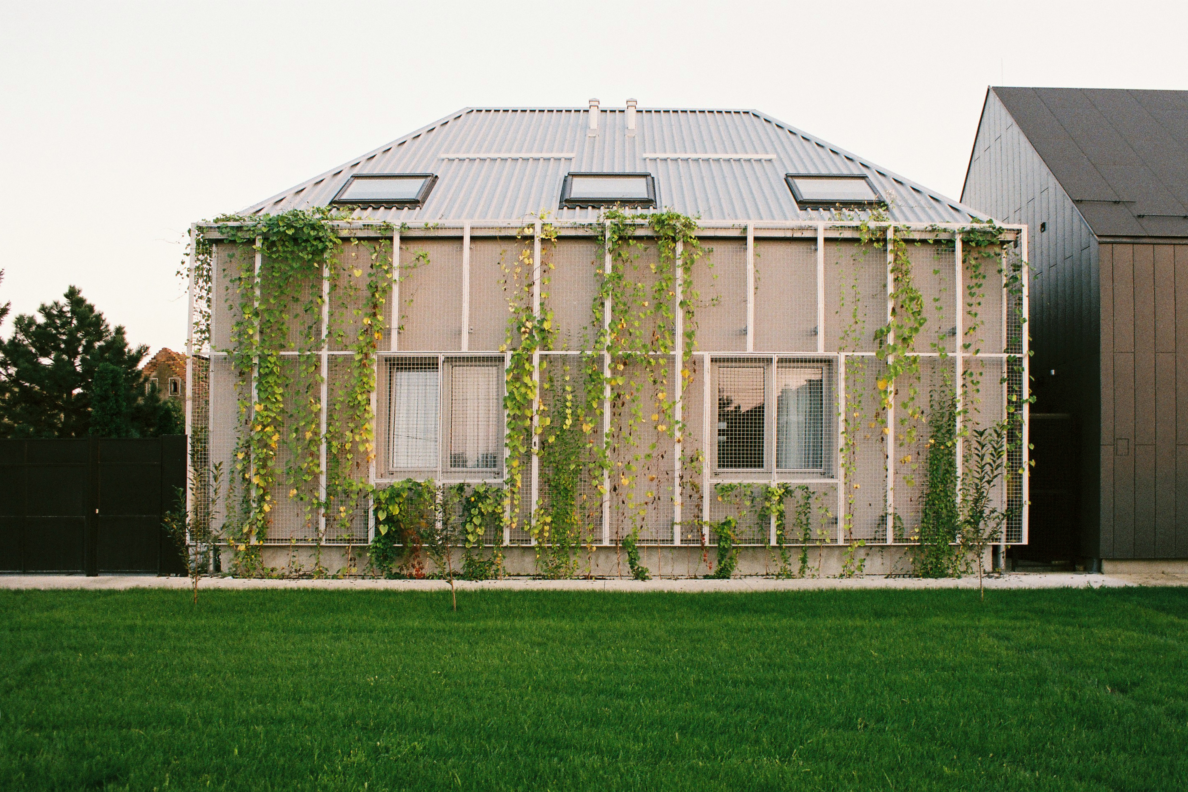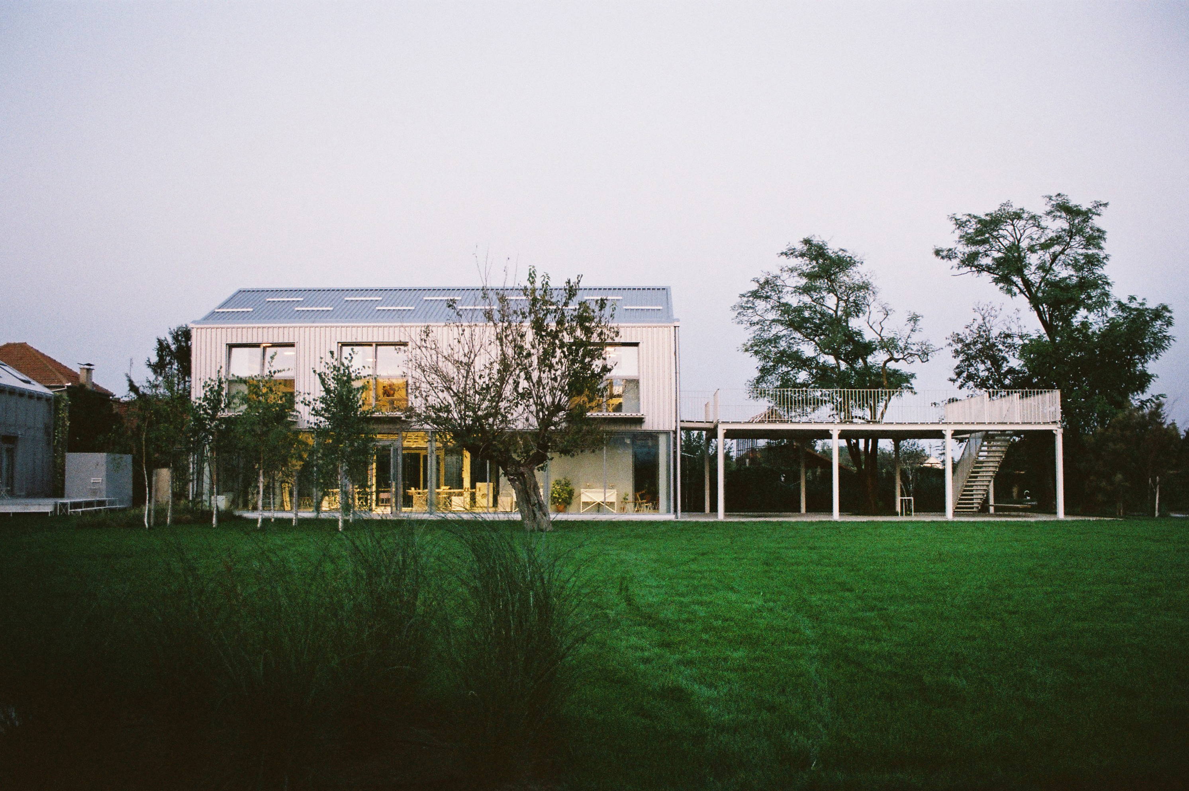
MOKRIN ESTATE
Mokrin Estate was studio’s first total
design project. The challenge lays in reinterpreting once distinguished
properties of a now rundown country estate with a contemporary twist, both in
terms of program and architectural design.
Combining co-living and co-working in a rural surrounding, the idea was to create a retreat, away from distractions of the city, where individuals and groups from around the world can meet, work, socialise and relax.
Consisting of five buildings, both refurbished and contemporary ones, organized around a landscaped courtyard, the estate is a mixture of purpose-built facilities for workshops, events, lectures and quiet work, areas that stimulate social interactions as well as personal growth, and space for up to 40 people to stay. The project was divided in three tranches of restoration and building, spanning over a course of six years, starting with House B – office and workshop space and finishing with House 23, when the need for hostel accommodation became eminent.
The core of the architectural design was to appear open and welcoming in layout, materialisation and details throughout. Courtyard organisation puts nature in centre of activity, from where all the rest is available and easily accessible. Large fully glazed doors and windows encourage people to venture in, where clean, open layouts enable flexibility and versatility in use as well as indoor-outdoor program extensions. Secluded corners like swimming pool or garden seating areas make space scalable to everyone’s working routines, however irregular, which is central to the functionality of the complex.
The Mokrin Estate project is in a way an experimental model of co-working and co-living in the age of digital nomads while simultaneously reviving and transforming rural areas.
Combining co-living and co-working in a rural surrounding, the idea was to create a retreat, away from distractions of the city, where individuals and groups from around the world can meet, work, socialise and relax.
Consisting of five buildings, both refurbished and contemporary ones, organized around a landscaped courtyard, the estate is a mixture of purpose-built facilities for workshops, events, lectures and quiet work, areas that stimulate social interactions as well as personal growth, and space for up to 40 people to stay. The project was divided in three tranches of restoration and building, spanning over a course of six years, starting with House B – office and workshop space and finishing with House 23, when the need for hostel accommodation became eminent.
The core of the architectural design was to appear open and welcoming in layout, materialisation and details throughout. Courtyard organisation puts nature in centre of activity, from where all the rest is available and easily accessible. Large fully glazed doors and windows encourage people to venture in, where clean, open layouts enable flexibility and versatility in use as well as indoor-outdoor program extensions. Secluded corners like swimming pool or garden seating areas make space scalable to everyone’s working routines, however irregular, which is central to the functionality of the complex.
The Mokrin Estate project is in a way an experimental model of co-working and co-living in the age of digital nomads while simultaneously reviving and transforming rural areas.
YEAR
2009 - 2014
2009 - 2014
AREA
3500sqm
3500sqm
LOCATION
Mokrin, Serbia
Mokrin, Serbia
PHOTOGRAPHY
Relja Ivanić
Relja Ivanić



