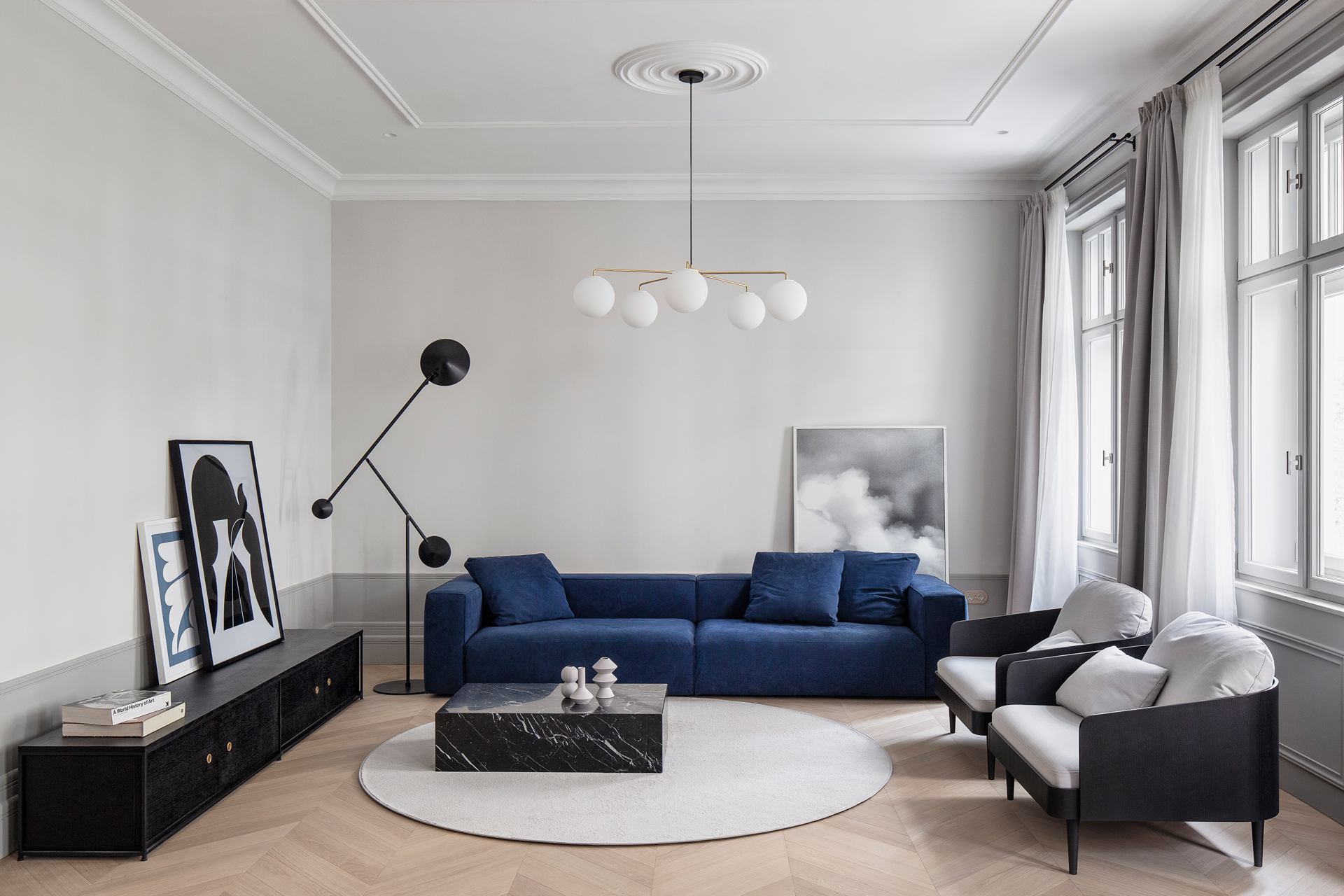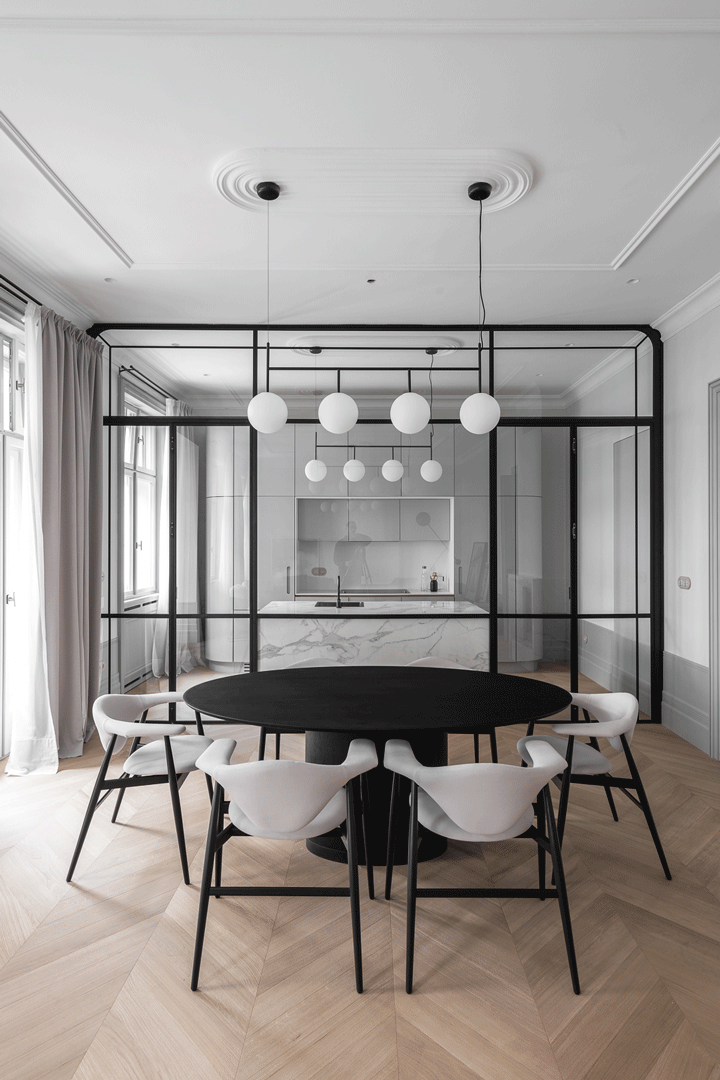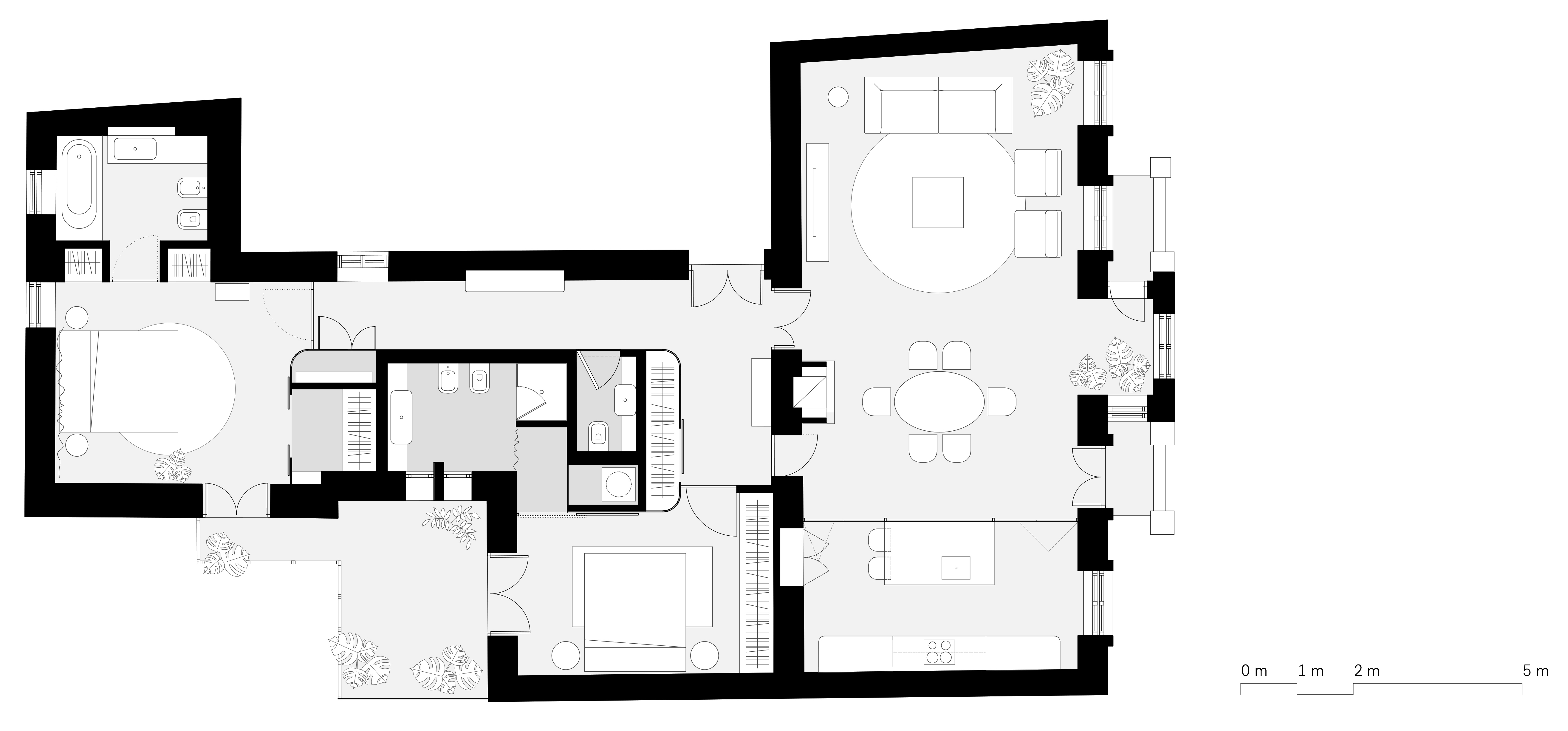
APARTMENT O
Within a Classical 1920’s
residential building in the heart of Belgrade’s pedestrian area, the Apartment ‘O’
emerges as a small city oasis and an effort to evoke memories of the old
residential style of Belgrade.
Through a clear division of day-time and night-time activities, the layout is carefully organized around the central utilities and storage core, clad in handcrafted solid oak, vertical fins.
The day-time zone, overlooking a pedestrian street is designed as a large single-volume space with a kitchen physically, but not necessarily visually, separated by an elegant glass-steel partition. Here partition also works as one of the central motifs around which the concept is built, alongside the fireplace made in stone, round edges throughout and central core wrapped in natural oak. Vertical oak batons of the core meet parquetry flooring and spill further into the night zone situated above charming inner courtyard of the building block.
The restoration of the heritage interior was both time-consuming and challenging since the original features of the apartment were either in a dilapidated state or long since demolished.
Special attention was given to every single piece - restored, designed and selected, in order to bring a feeling of effortless luxury and warmth while leaning on traditional elements that have been employed from the building period.
Apartment ‘O’ has all the state-of-the-art systems you might expect from modern apartment – hidden technology, floor to ceiling heating and ceiling chilling panels, but all carefully hidden from the eye, making room for variety in textures and materials as well as delicacy in details to come to the forefront.
Through a clear division of day-time and night-time activities, the layout is carefully organized around the central utilities and storage core, clad in handcrafted solid oak, vertical fins.
The day-time zone, overlooking a pedestrian street is designed as a large single-volume space with a kitchen physically, but not necessarily visually, separated by an elegant glass-steel partition. Here partition also works as one of the central motifs around which the concept is built, alongside the fireplace made in stone, round edges throughout and central core wrapped in natural oak. Vertical oak batons of the core meet parquetry flooring and spill further into the night zone situated above charming inner courtyard of the building block.
The restoration of the heritage interior was both time-consuming and challenging since the original features of the apartment were either in a dilapidated state or long since demolished.
Special attention was given to every single piece - restored, designed and selected, in order to bring a feeling of effortless luxury and warmth while leaning on traditional elements that have been employed from the building period.
Apartment ‘O’ has all the state-of-the-art systems you might expect from modern apartment – hidden technology, floor to ceiling heating and ceiling chilling panels, but all carefully hidden from the eye, making room for variety in textures and materials as well as delicacy in details to come to the forefront.
YEAR
2019
2019
AREA
130sqm
130sqm
LOCATION
Belgrade, Serbia
Belgrade, Serbia
PHOTOGRAPHY
Relja Ivanić
Relja Ivanić

