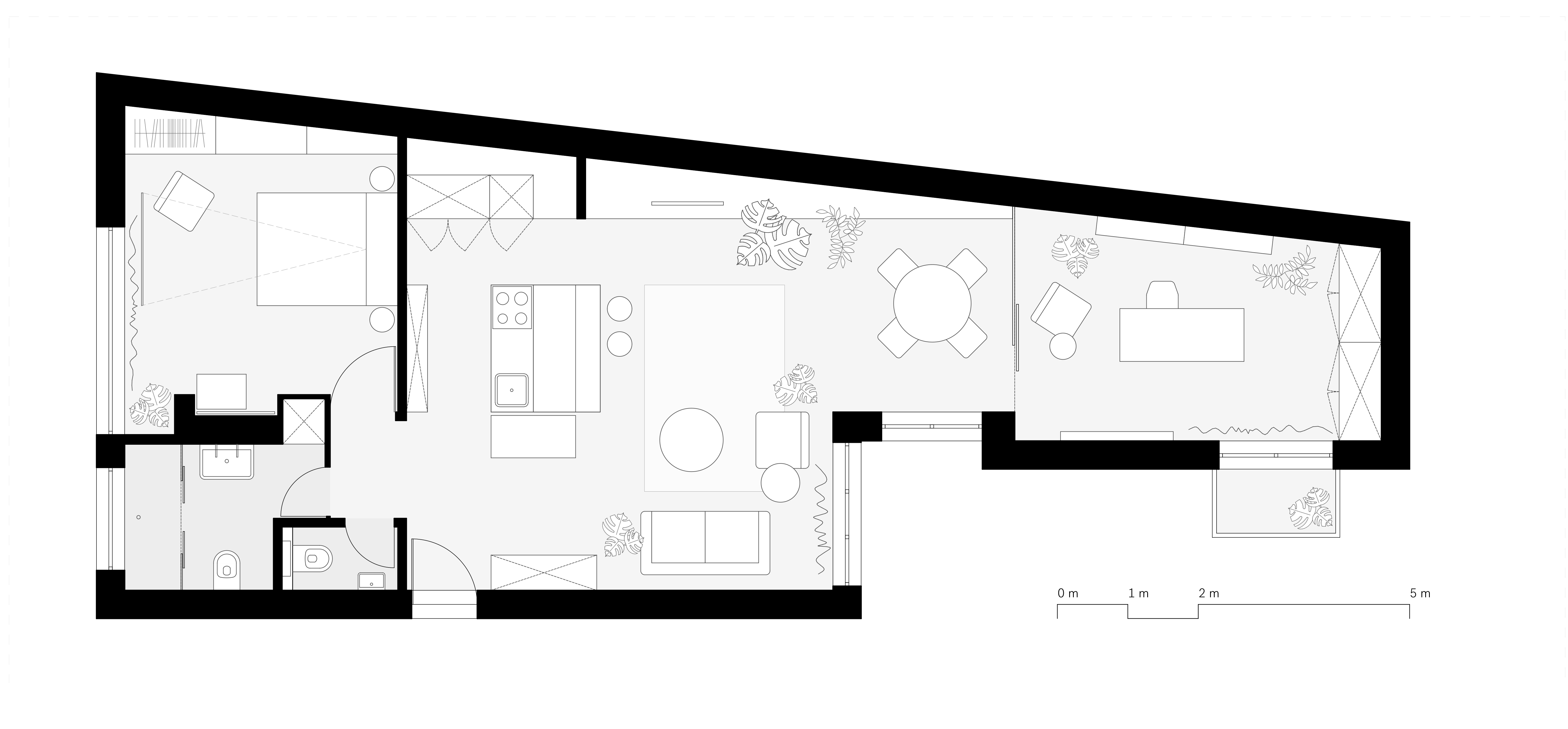
APARTMENT K&I
Works
on complete refurbishment of the apartment for Katarina and Igor, started at
the beginning of the second half of 2015. The
apartment is located downtown Belgrade, in a residential building from the 60s typical for residential architecture of that era.
In relation with the requests of the Client with a contemporary perspective of the living space, a light, clear, open plan space was created. Activities and views of the apartment are focused towards one dominant central space, where from all other activities unfold.
This space consists of a living room, kitchen, and a dining room, with a study separated with a glass partition. The night zone, with a bedroom, toilet and a bright bathroom, is clearly separated and focused towards masses of greenery within the inner courtyard of the building block.
Floor and wall finishes are simple and clean – Finely polished concrete floor, and the authentic ‘’Avramenko’’ ceiling which was hidden away from the eye above the existing ceiling. A large number of interior pieces, such as the kitchen block, shelving, lighting fixtures and kitchen block are designed and produced specially for this space. Carefully thought through materials and colors of these custom made pieces are what makes this space so special. Designing and implementing custom made pieces is something studio AUTORI are especially proud of. These pieces are combined both with vintage, furniture such as the Lupina chair Niko Kralj, and contemporary elements of design such as FLOS and Vertigo Bird Lighting fixtures.
At the end, the apartment K&I is a beautiful story of the embodiment of Clients vision, needs and their character.
In relation with the requests of the Client with a contemporary perspective of the living space, a light, clear, open plan space was created. Activities and views of the apartment are focused towards one dominant central space, where from all other activities unfold.
This space consists of a living room, kitchen, and a dining room, with a study separated with a glass partition. The night zone, with a bedroom, toilet and a bright bathroom, is clearly separated and focused towards masses of greenery within the inner courtyard of the building block.
Floor and wall finishes are simple and clean – Finely polished concrete floor, and the authentic ‘’Avramenko’’ ceiling which was hidden away from the eye above the existing ceiling. A large number of interior pieces, such as the kitchen block, shelving, lighting fixtures and kitchen block are designed and produced specially for this space. Carefully thought through materials and colors of these custom made pieces are what makes this space so special. Designing and implementing custom made pieces is something studio AUTORI are especially proud of. These pieces are combined both with vintage, furniture such as the Lupina chair Niko Kralj, and contemporary elements of design such as FLOS and Vertigo Bird Lighting fixtures.
At the end, the apartment K&I is a beautiful story of the embodiment of Clients vision, needs and their character.
YEAR
2015
2015
AREA
80sqm
80sqm
LOCATION
Belgrade, Serbia
Belgrade, Serbia
PHOTOGRAPHY
Relja Ivanić
Relja Ivanić


















